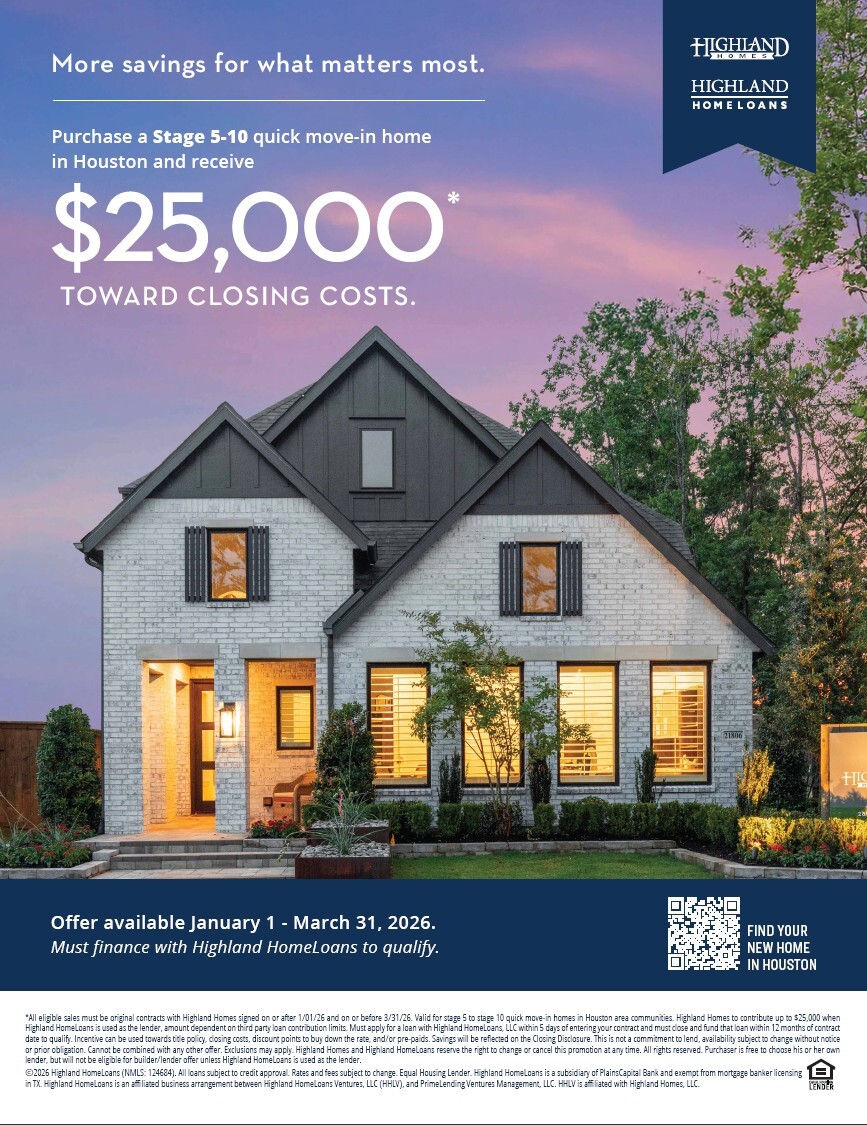
60s Model

60s Model

60s Model

60s Model

60s Model

60s Model

60s Model

Representative Photography – 80’ Homesites

Representative Photography – 80’ Homesites

Representative Photography – 80’ Homesites

Representative Photography – 80’ Homesites

Representative Photography – 80’ Homesites
Highland Homes @ Fulbrook on Fulshear Creek
As a privately held, family owned and operated homebuilder, Highland Homes is not driven by the stock market, by outside investors or by short-term market conditions. Instead, we are driven by our core values and our responsibility to our customers.
VIRTUAL TOURS

Visit our model home at
5306 Lakeview Bend,
Fulshear, TX 77441
Hours: Open Daily 10 AM - 6 PM
Sunday 12 PM - 6 PM
Sales Counselor:
Hector Duenas
Mobile: 281-896-6070
Fill out the form below to receive more information about Highland Homes.




